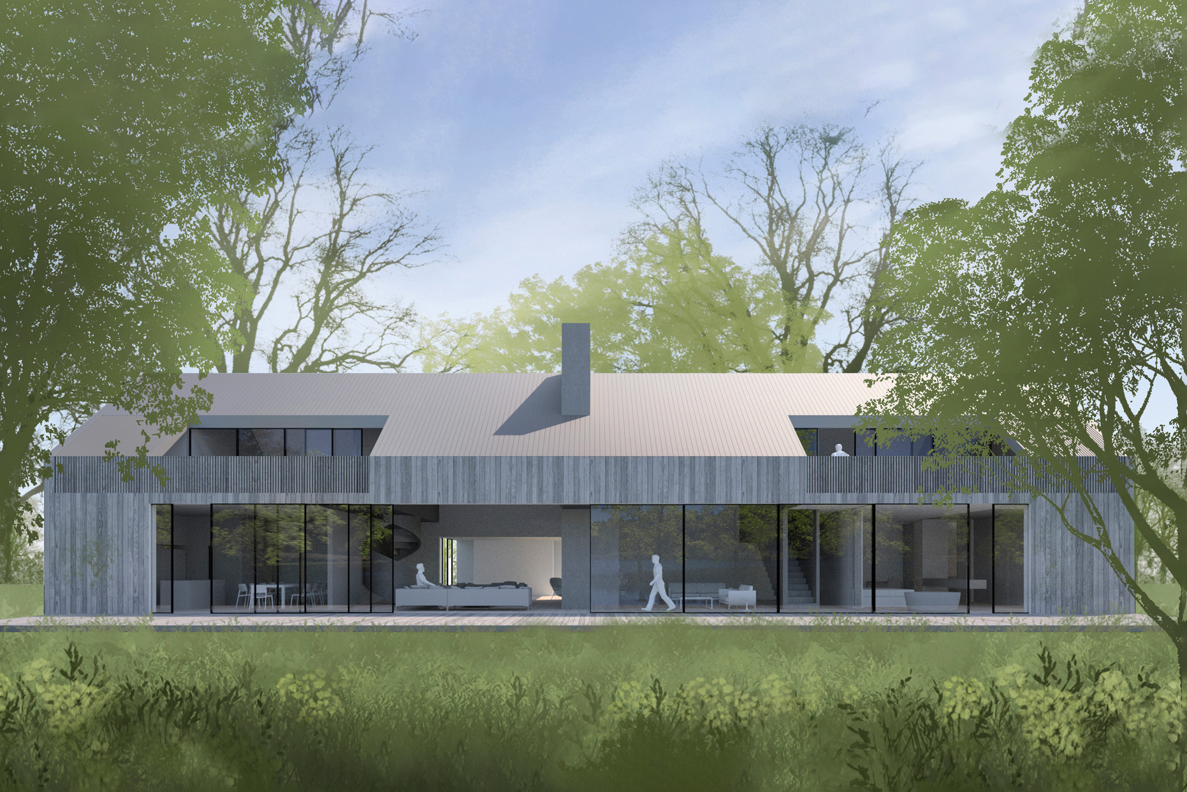
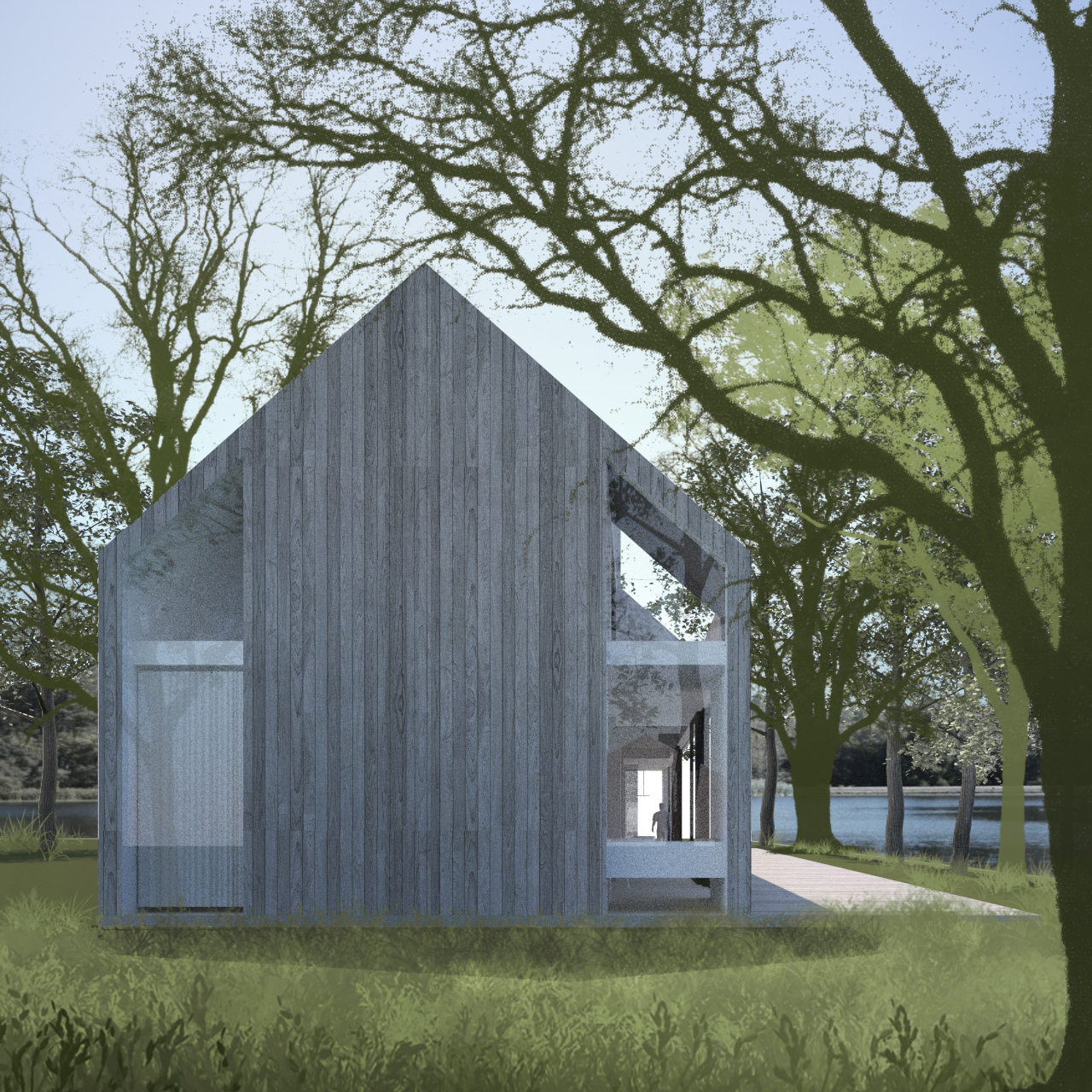
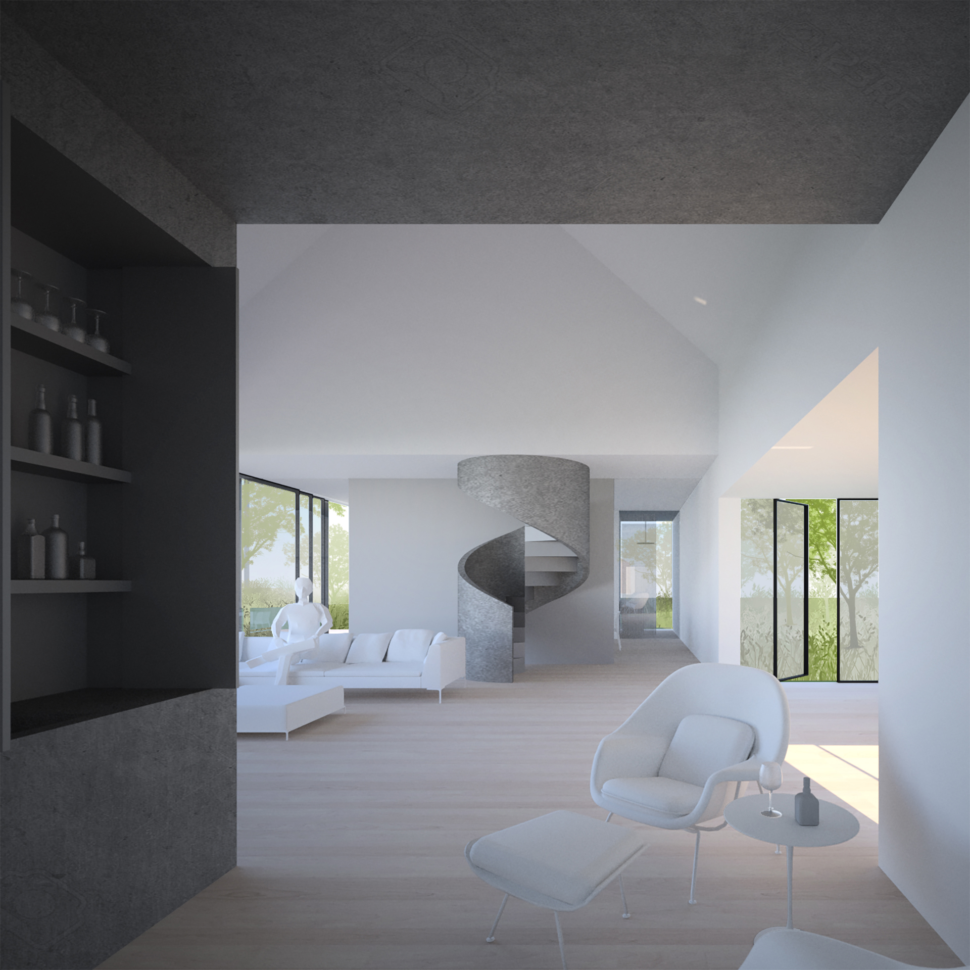
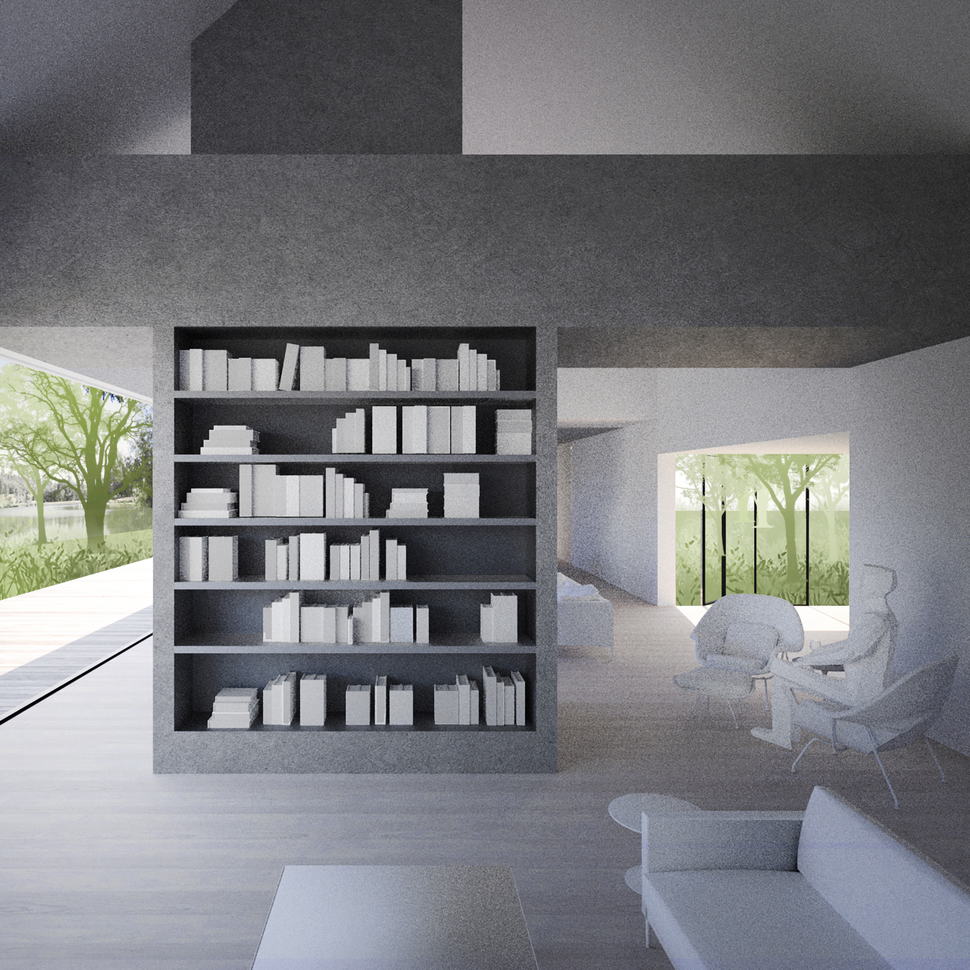
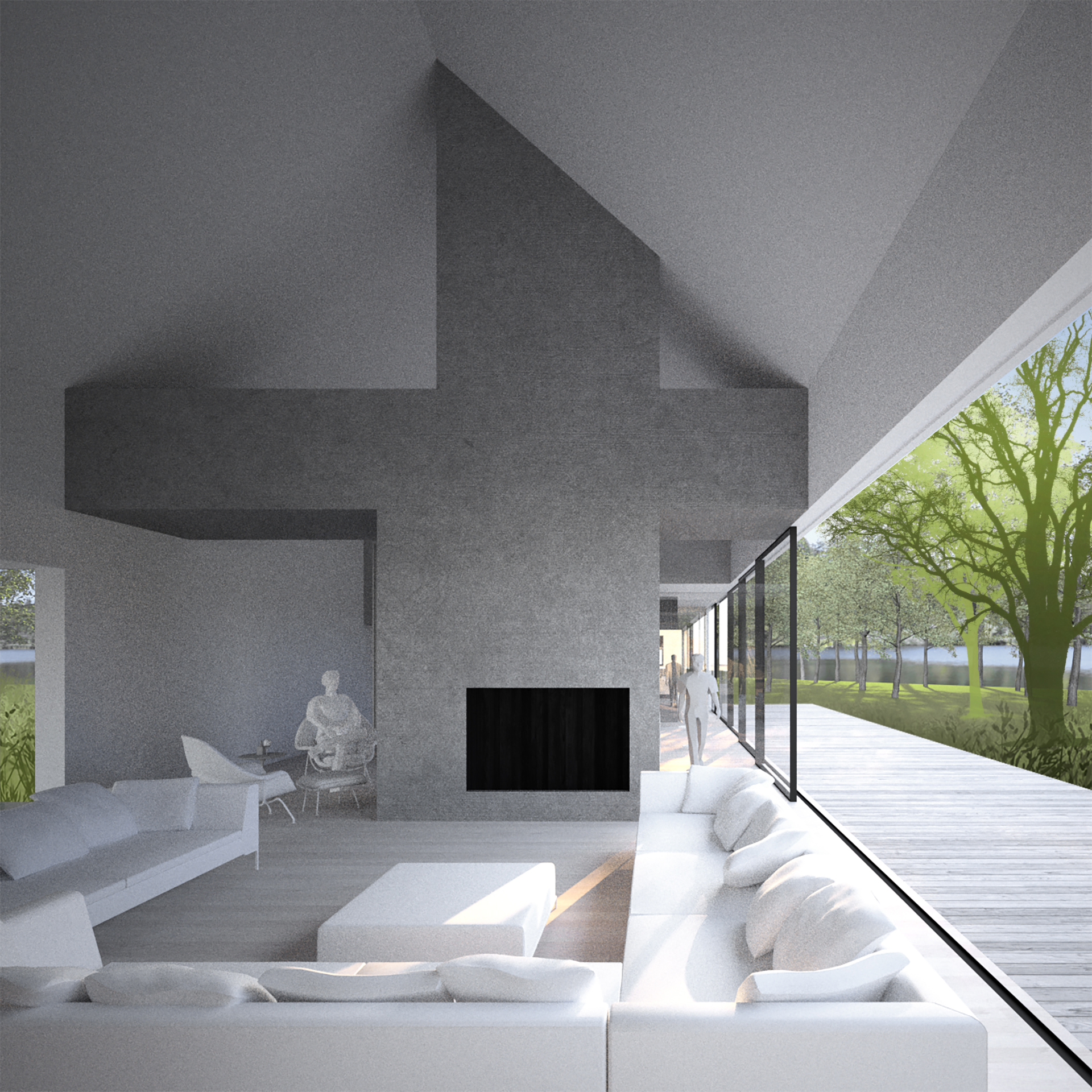
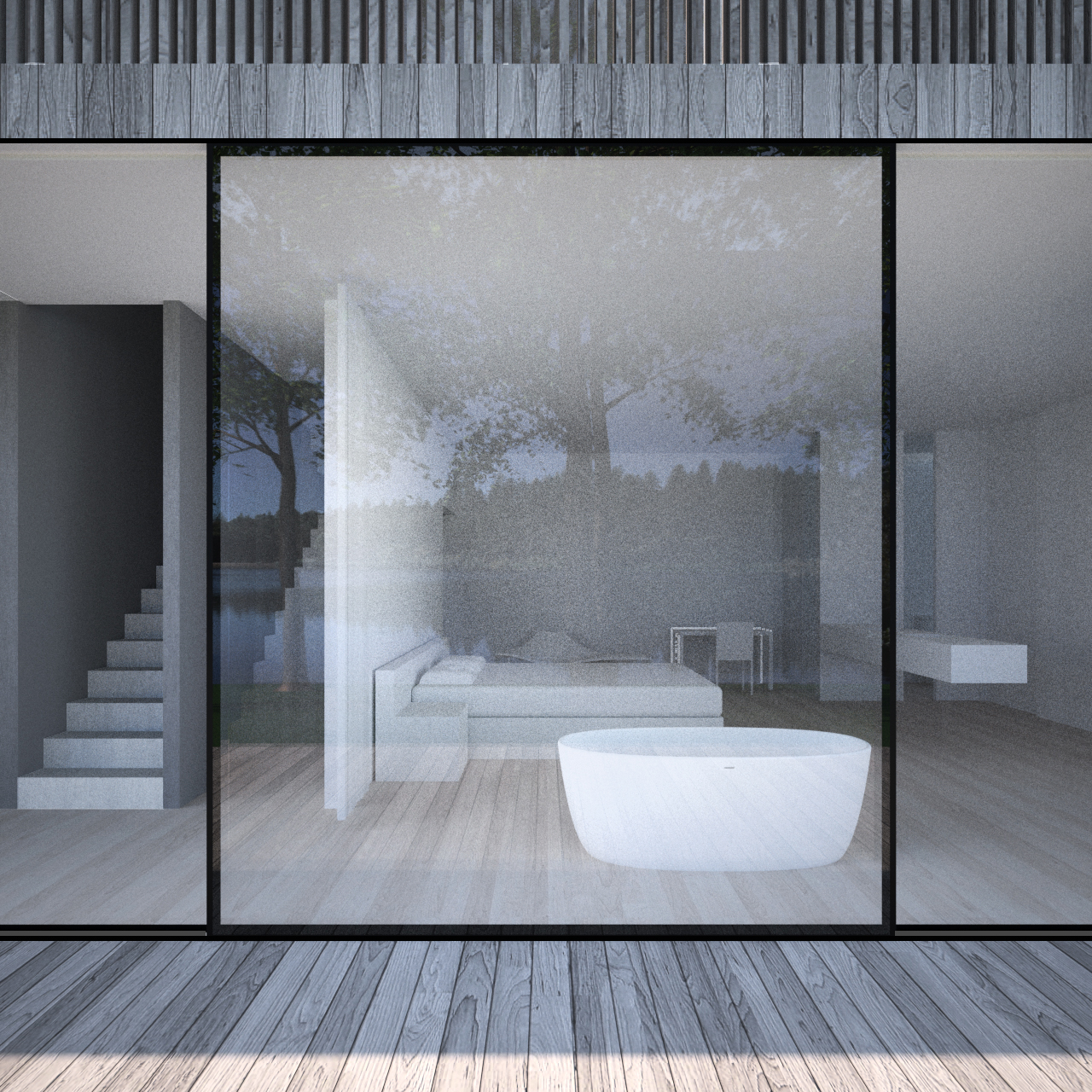
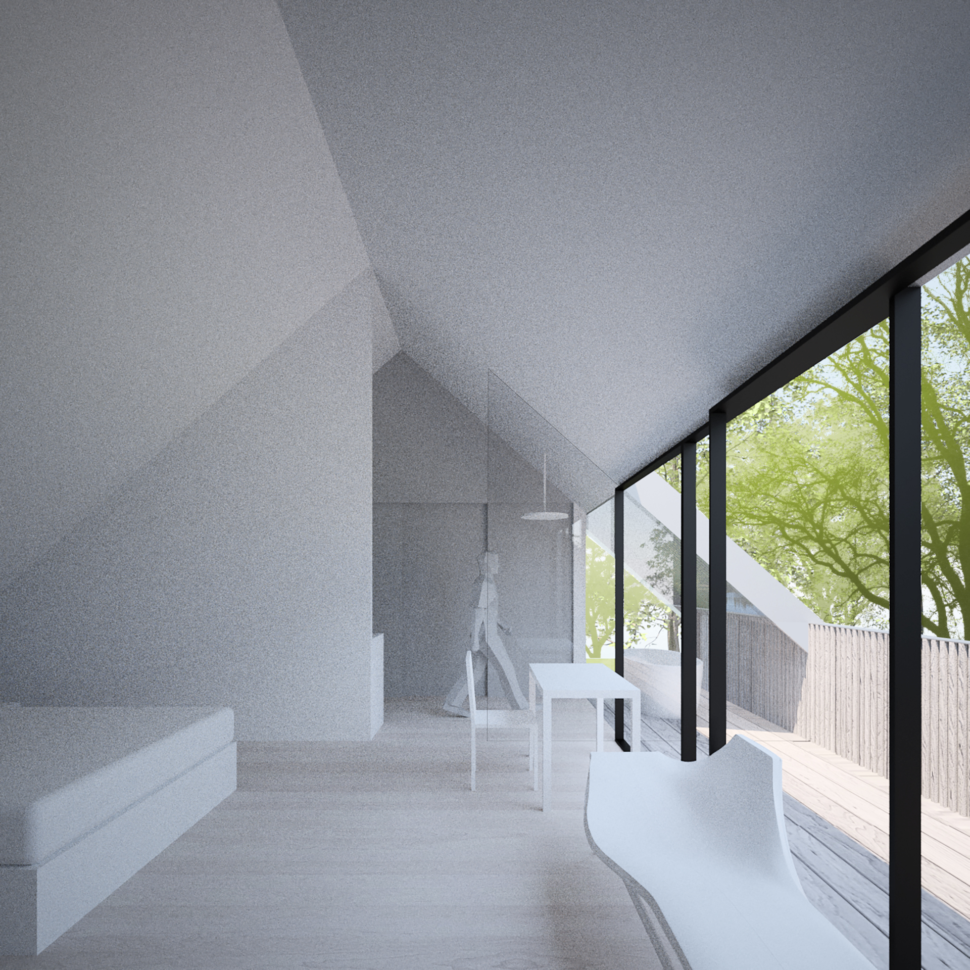
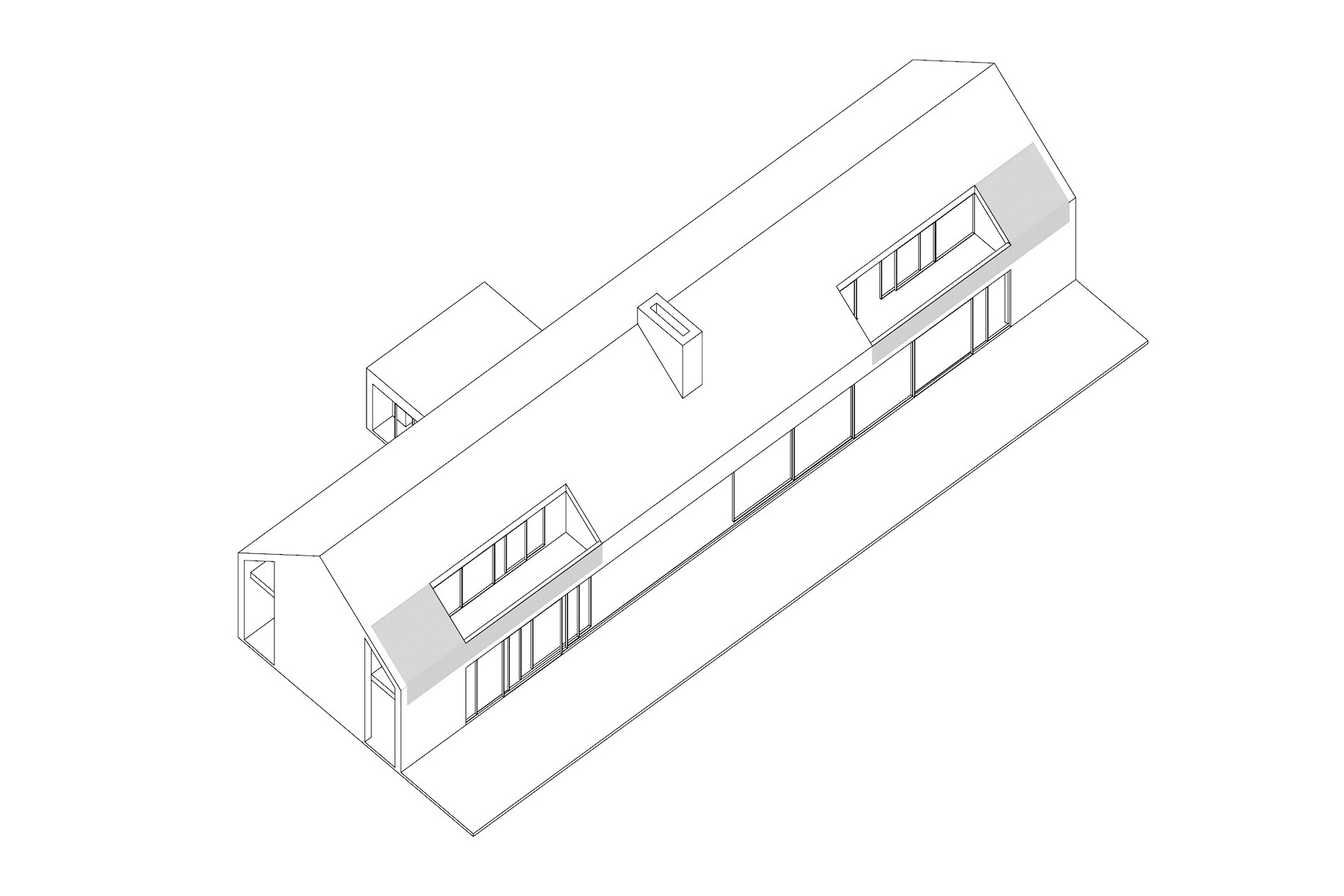

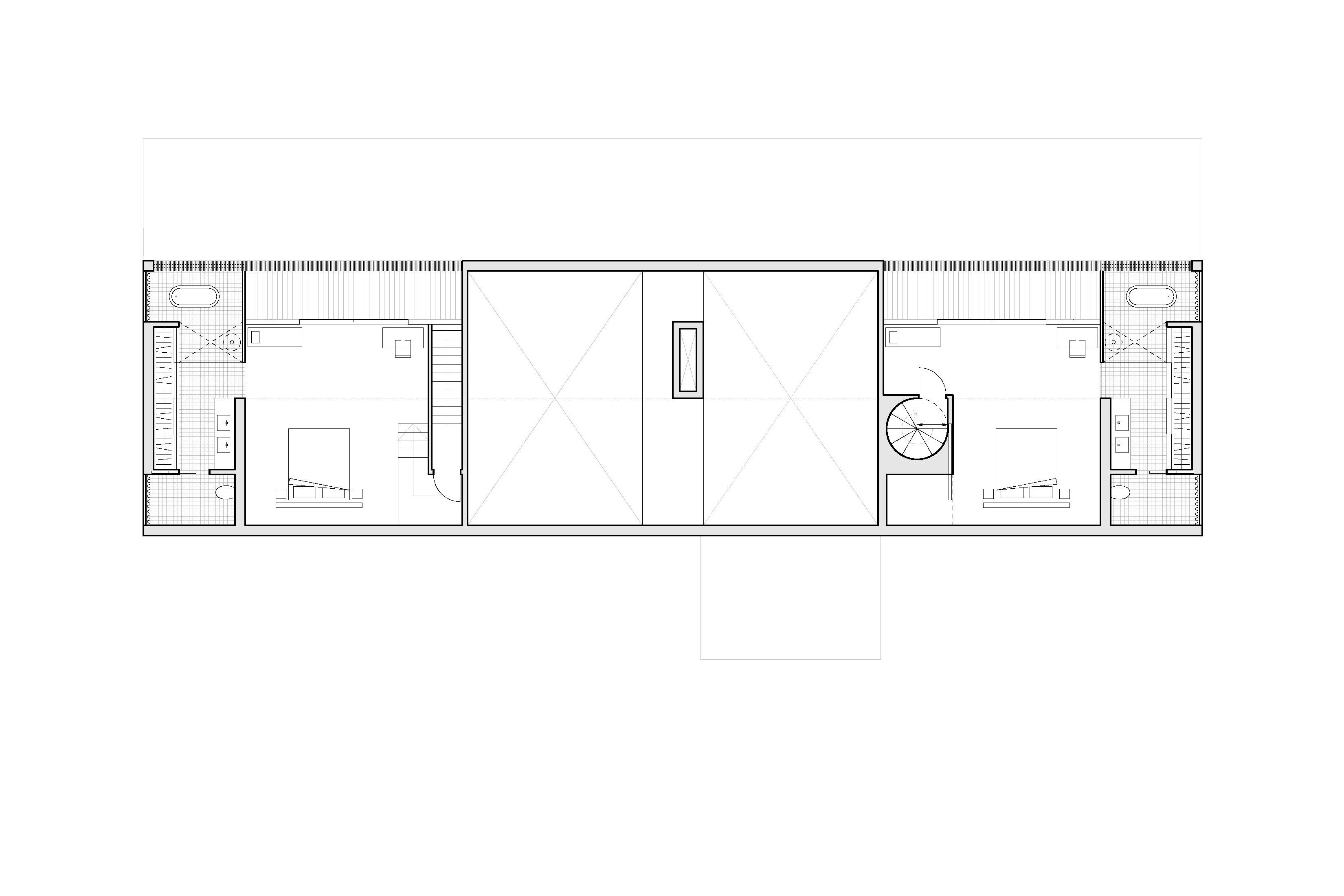
Lakeside House
Centered around a pristine artificial lake and surrounded by woodland, this site for a new vacation home was the former home of a Bonsai school for many decades. The project the existing beautiful landscape alongside an informal campus of utilitarian warehouses and structures.
The design of this lakeside retreat takes on a simple exterior form that mimics the dimensions and proportions of the existing structures on site. The interior itself is large, open, shed-like, split into four sequential zones by three sculptural elements - two stairs and a central hearth. These thresholds manifest with a certain thickness, especially the hearth, which besides a fireplace also contains a bar and a bookshelf. In this residence, the typical elements of partitioning and separation become instead focal points to gather around and move through, playfully exuberant in an otherwise utilitarian structure.
Location: Placerville, CA
Client: Undisclosed
Date: 2018
Type: Residential
Size: 5,078 SF
Status: Concept Design
Team: Figure (Architect) with Sonja Cheng
The design of this lakeside retreat takes on a simple exterior form that mimics the dimensions and proportions of the existing structures on site. The interior itself is large, open, shed-like, split into four sequential zones by three sculptural elements - two stairs and a central hearth. These thresholds manifest with a certain thickness, especially the hearth, which besides a fireplace also contains a bar and a bookshelf. In this residence, the typical elements of partitioning and separation become instead focal points to gather around and move through, playfully exuberant in an otherwise utilitarian structure.
Location: Placerville, CA
Client: Undisclosed
Date: 2018
Type: Residential
Size: 5,078 SF
Status: Concept Design
Team: Figure (Architect) with Sonja Cheng
